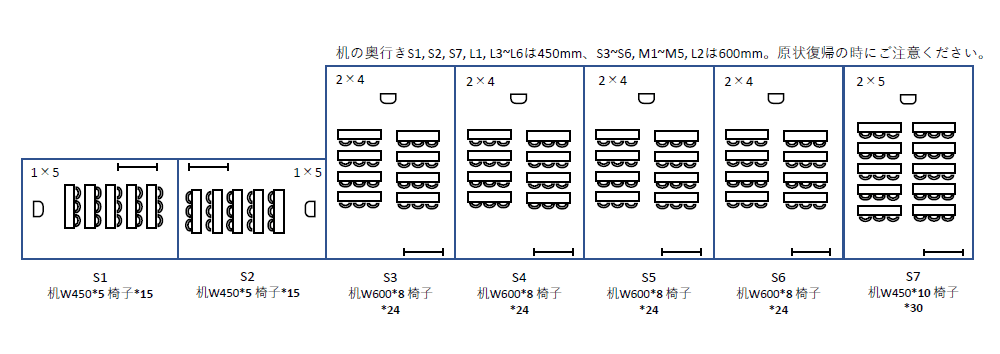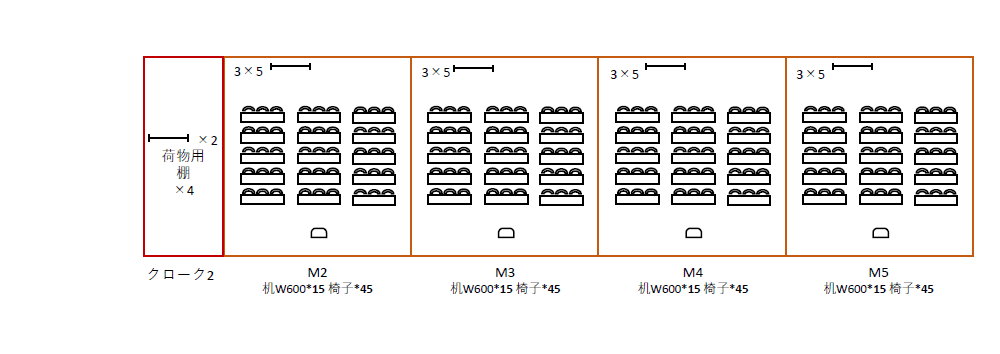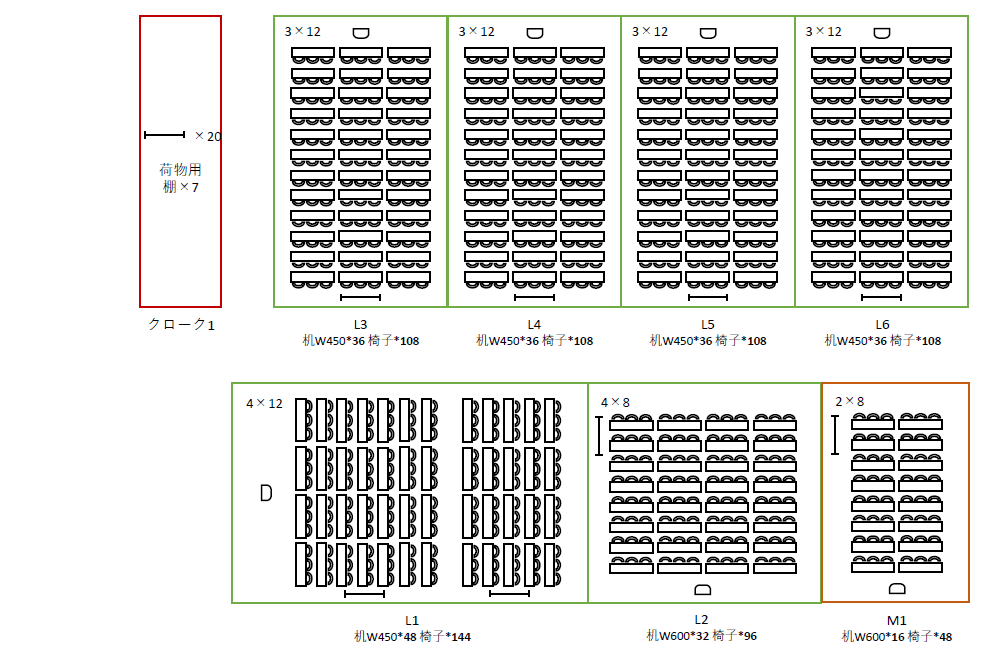Conference Facilities Information
With 3,400 square meters of meeting space, large, medium and small rooms are available for business events, ranging in size from 30 to 800 square meters and accommodating 12 to 400 people.
| Name | Small Conference Room | ||||||
| S1 | S2 | S3 | S4 | S5 | S6 | S7 | |
| Area (㎡) | 30 | 30 | 50 | 50 | 50 | 50 | 50 |
| Ceiling Height (m) | 3 | 3 | 3 | 3 | 3 | 3 | 3 |
| Name | Middle Conference Room | ||||
| M1 | M2 | M3 | M4 | M5 | |
| Area (㎡) | 100 | 100 | 100 | 100 | 100 |
| Ceiling Height (m) | 3 | 3 | 3 | 3 | 3 |
| Name | Main Conference Room | ||||||||
| L1 | L2 | L3 | L4 | L5 | L6 | L3-L4 L4-L5 L5-L6 |
L3-L5 L4-L6 |
L3-L6 | |
| Area (㎡) | 300 | 200 | 200 | 200 | 200 | 200 | 400 | 600 | 800 |
| Ceiling Height (m) | 5 | 5 | 5 | 5 | 5 | 5 | 5 | 5 | 5 |
| Conference Room | Area(㎡) | Seating Capacity | |||||||||
| School style | Theater style | Square style | U-shaped style | Island group style | |||||||
| L1 | 300 | 144 | 48* | 260 | 72* | 84 | 28* | 69 | 23* | 168 | 56* |
| L2 | 200 | 96 | 32* | 162 | 48* | 60 | 20* | 45 | 15* | 96 | 32* |
| L3/L4/L5/L6Single use | 200 | 108 | 36* | 154 | 48* | 60 | 20* | 51 | 17* | 108 | 36* |
| L3~L4/L5~L6Use two rooms connected | 400 | 216 | 72* | 308 | 96* | 90 | 30* | 66 | 22* | 216 | 72* |
| L3~L5Use three rooms connected | 600 | 324 | 108* | 462 | 144* | 120 | 40* | 81 | 27* | 324 | 108* |
| L3~L6Use four rooms connected | 800 | 435 | 145* | 648 | 192* | 150 | 50* | 96 | 42* | 432 | 144* |
| M1 | 100 | 48 | 16* | 64 | 24* | 42 | 14* | 36 | 12* | 48 | 16* |
| M2 | 100 | 45 | 15* | 60 | 20* | 36 | 12* | 27 | 9* | 54 | 18* |
| M3 | 100 | 45 | 15* | 60 | 20* | 36 | 12* | 27 | 9* | 54 | 18* |
| M4 | 100 | 45 | 15* | 60 | 20* | 36 | 12* | 27 | 9* | 54 | 18* |
| M5 | 100 | 45 | 15* | 60 | 20* | 36 | 12* | 27 | 9* | 54 | 18* |
| S1 | 30 | 15 | 5* | 20 | 6* | 18 | 6* | 15 | 5* | 12 | 4* |
| S2 | 30 | 15 | 5* | 20 | 6* | 18 | 6* | 15 | 5* | 12 | 4* |
| S3 | 50 | 24 | 8* | 40 | 12* | 24 | 8* | 18 | 6* | 24 | 8* |
| S4 | 50 | 24 | 8* | 40 | 12* | 24 | 8* | 18 | 6* | 24 | 8* |
| S5 | 50 | 24 | 8* | 40 | 12* | 24 | 8* | 18 | 6* | 24 | 8* |
| S6 | 50 | 24 | 8* | 40 | 12* | 24 | 8* | 18 | 6* | 24 | 8* |
| S7 | 50 | 30 | 10* | 40 | 12* | 24 | 8* | 18 | 6* | 24 | 8* |
*Capacity when maintaining social distance
(School, square, U, and Island group styles are arranged for one person per desk, and the theater style is arranged with a space of 1 m around the chair)













